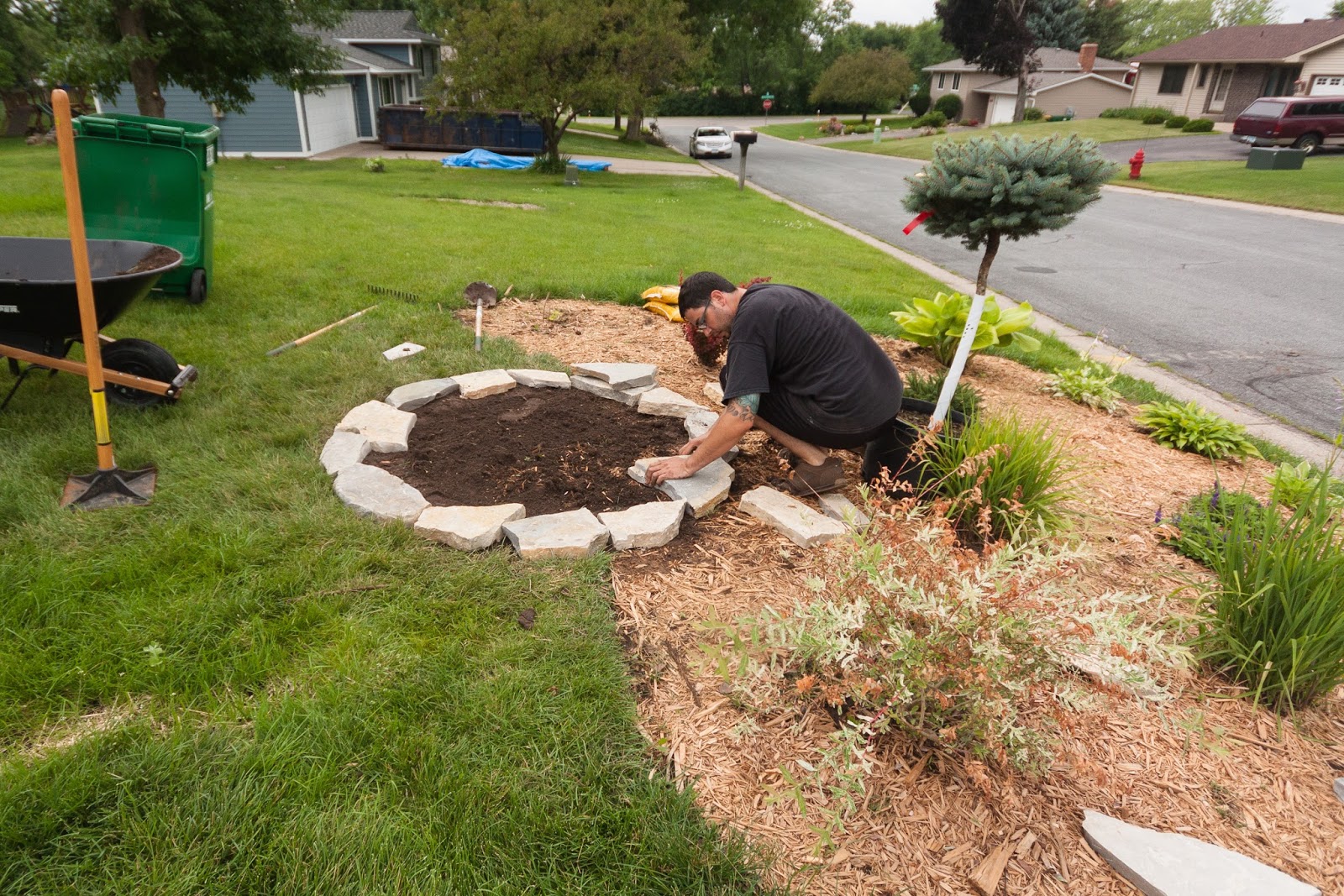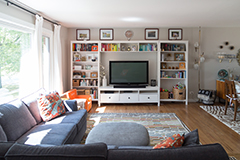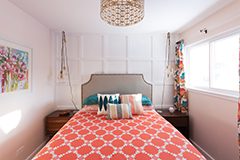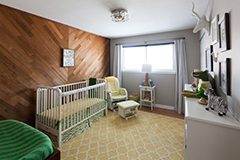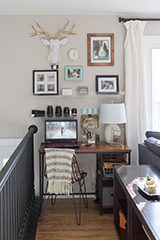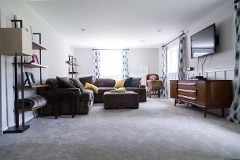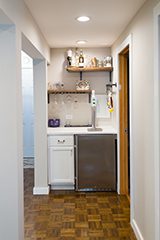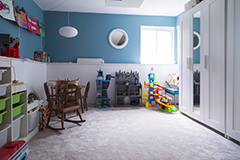 Right before we redid the floors, the cleared out room seemed full of potential. My plan for the living room was to use things that we already had to 'decorate,' while purchasing only the large furniture that we needed. We needed a sofa so the one in here could go downstairs (we gave our old living room furniture to my brother before we moved) and bookshelves for storage.
Right before we redid the floors, the cleared out room seemed full of potential. My plan for the living room was to use things that we already had to 'decorate,' while purchasing only the large furniture that we needed. We needed a sofa so the one in here could go downstairs (we gave our old living room furniture to my brother before we moved) and bookshelves for storage.
It was always the plan to get a sectional for this room. Shaun wanted something comfortable (men!), and I wanted something not huge, overstuffed, and ugly. So, we ended up with the Teddy sectional and storage ottoman from Macys in the stock 'otter' fabric. It was the least ugly one we could afford that was also comfortable. When it was delivered, it was huge! And sort of purple-y, which was disappointing. It immediately became clear that the brown zebra rug and red print curtains were not going to work anymore, so we swapped in the orange rug and white curtains from our old bedroom.
And then I went on the search for a paint color that didn't suck. I tried a few SW colors...Alpaca, Popular Gray, Versatile Gray. We ended up choosing Popular Gray, which is a very pale shade of warm gray that is almost white. Wow, it was a breath of fresh air going over that old tan! I don't have anything against tan, but it just looked oppressive in this dark house.
We also desperately needed the storage we lost in our old living room, so we took a trip to Ikea and came home with the Hemnes entertainment center. I had to burn the midnight oil painting the wall behind it so I could put it up asap. The difference in paint color is incredible!
And after we got this sort of workable for the time being, we had to pull the entire thing out to install baseboard before we attached the bookshelves and bridge unit to the wall.
I have chosen to do white baseboard throughout the house, it is a simple 3.25 inch casing, rather than traditional base. I have no plans to paint all the door and window casings white, so we will see what that looks like when it's all installed! If I hate it, I can always paint it out later.
And here is the (almost) finished room!
It feels so good to have everything mostly done in here. We still need to paint the inside of the front door, and rip out the casing around it because it is that tacky 'colonial' profile in honey oak. I'm going to replace it with ranch casing like the rest of the house, stained to match the floors. The orange front door pretty closely matches the rug, it is blown in the photo from the light streaming in, but it looks great in person! That was a total accident. I had no plans to match the front door to this rug, and had painted the door long before we put this rug in here. Love that!
All the throw pillows we already had. I'm glad that I had orange and teal things from our old den. I am not a fan of the enormous pillows that come with sofas these days.
As with most houses from this time period, our entry is really tight, but we wanted a low-profile coat rack because we are lazy and like to hang our coats on hooks. This rack with fold up hooks from Umbra is perfect! It is under 4 inches deep when they are open, perfect for the tiny strip of wall next to our door.
We did opt to buy the Ikea Format lighting for the bookshelves, it is wonderful to turn those on, it just makes the entire living room so cozy yet doesn't light up the tv screen.
Our old TV stand fits nicely behind the sofa as a 'drop off' point for keys, a place to set a drink while lounging, and also a nice place to store shoes. I love that I could reuse this piece, the measurements were perfect!
For the little wall dividing our living area from the kitchen, the console table we had in our old entry still works great with the pineapple lamp. I decided since there was a plethora of ugly items on this wall (smoke detector, carbon monoxide detector, thermostat) that I would aim for distraction rather than try to hide them. I'm pretty happy with the result! I do wish you could actually look in the mirror, though....oh well, I can't lower it. The sea urchin wall art from Target fills in that space on the left and adds more interest. The teal frame on top was formerly hot pink in my dressing room!
As you might have noticed, the former boob light in the dining room is not hanging around for much longer. I know, nice and safe to have it dangling by wires. A new chandelier is going up soon, and then I have to figure out where to put the hook to swag it. Don't you love when builders put electrical boxes centered in the room, instead of where the table will go? The ribbon I have hanging there is to visualize where the light should hang. More on the dining room later.
With a two year old, obviously we need a lot of places to stash crap. These bookshelves and drawers have been a lifesaver! We thought about doing built-ins, but we just didn't want the expense and work when we aren't planning to stay here. We are most likely going to leave the Ikea stuff when we sell, so it still adds resale value without being such a huge project. I also thought about 'hacking' the Ikea stuff to look built-in since we needed to install baseboard anyway, but this way we can access cords and outlets easier...and again, less work. I love that it holds books, baskets and bins for toys, and also gives me a place to display my recent photos.
I do not 'style' bookshelves, I just put things on there that make me happy. (Unless you count putting my books in rainbow order, then I do a bit of styling...I love the way it looks, dated or not!) I don't have a lot of doodads, so picture frames, books, albums, and stuff Ashford plays with is about all you see here.
The bottom of the Hemnes bookcases have removable bottoms, which is a lifesaver if you need to run cords. It is also a slightly wider shelf area, so I can fit larger things like the mustache totes and bead maze. Right after I took these photos that kid took out every toy I had arranged and littered the living room with them! We don't really have a lot of wall space in this house. I suppose it's good because I hate hanging stuff on walls, but it's also sort of sad because I have so many beautiful photos I want to display. I decided to hang the large gallery frames that used to be in our upstairs hallway above the entertainment center. It might be too busy for some, but I love it. The white frame in the middle will probably get replaced with another wood frame.
I love this view, it is so satisfying!
 I know that this room isn't terribly inspired or unique, but it totally fulfilled my goals of using things I already had while purchasing furniture that would work best for our lives. I am also very happy that I found a home for the orange rugs! I love how the wood windows interact with all the white while tying in the other wood furniture in the room. I find wood and white together to be beautiful, so I'm hopeful that my white base and stained casing experiment will work out. Now, I'm off to hang that dining room chandelier!
I know that this room isn't terribly inspired or unique, but it totally fulfilled my goals of using things I already had while purchasing furniture that would work best for our lives. I am also very happy that I found a home for the orange rugs! I love how the wood windows interact with all the white while tying in the other wood furniture in the room. I find wood and white together to be beautiful, so I'm hopeful that my white base and stained casing experiment will work out. Now, I'm off to hang that dining room chandelier! 






























