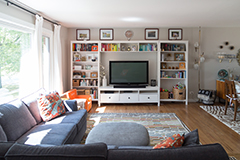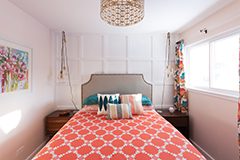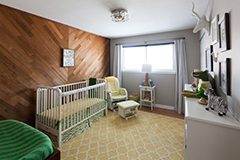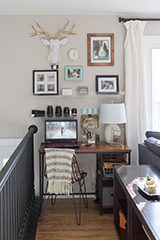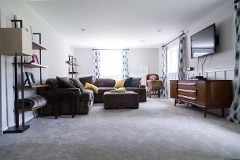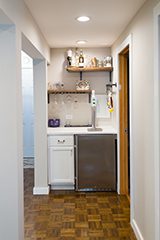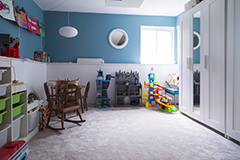It's the same general layout as the house in Minnesota, except we don't have a door to the garage in between the living and dining areas. We reused our Ikea wall unit, accessories, lighting, side tables, and console behind the couch, but everything else in here is new. We needed a new sectional when the original went to live downstairs. We needed a new rug when I took the orange one for our bedroom. We needed a huge curtain rod to span the 10 foot window, and white curtains since our old ones were much too cream.
The wall unit has served us well in both houses. It's pretty much destroyed by the kids, but you can't tell unless you are right above looking down at the finish. All in all, it's done wonders for making our boring box living areas look fancier, without the expense of actual built-ins. I decided to put my treasured pole lamp in between the two 'rooms' to act as a sort of divider, it also puts it front and center instead of putting baby in a corner.
We really don't have a lot of wall space in here since much of the room is taken up with the wall unit, window, and railing. For the little stretch of wall shared with the kitchen, I chose to hang some photos of the boys.
They are so hard to photograph! I love these gold frames at Target, they are gorgeous and not too expensive.
I've chosen to use a mix of gold, wood, and black in the main areas of the house to unify everything. I found so much of my décor at Target, it's just very nice looking and the right price! With kids ruining things every day, I can't spend a lot. This rattan mirror from Target is the perfect piece for the top of the stairs.
The sectional is a soft denim colored fabric, we had it custom made at Walter E Smithe, and it's been perfect for us. Here are the pillow+sofa fabric swatches against our rug when I was making the decision. Don't mind the paper plane! I loved the retro look of the pillow fabric, but it turns out this print isn't really working for me. The couch fabric is a different blue from the rug, but it looks great in large scale.
I tried various grays and tans, but I wanted something different. I also couldn't find a ready made sectional with a simple style in the small footprint we needed, for less than 3k. We ended up paying $2500 for a custom sectional with warranty, which I think is great. Rather than getting a matching ottoman, I opted for this one from West Elm because I loved the simple shape and low profile. Why are all ottomans so tall? I don't want my feet elevated when I sit, thank you. Anyway, I like mixing the different pieces for a more eclectic look. The rug is discontinued from Crate and Barrel, and I wouldn't recommend it, anyway. It's literally falling apart! After spending $900, it's irritating to say the least.
I still want to get new pillows, but I'm waiting for the perfect ones. I also want to find cooler end tables, but I'm waiting until the little guy is a bit older. I have done my best with the shelves. It's a mix of books, photos, and candles for the most part. There are also some 'tchotchkes' and quite a bit of 'crap holder' baskets down at the bottom.
I still like to have this little strip of books in rainbow order, it's not 'in' anymore, but it looks pretty.
The right bookcase has the majority of toys and junk. I try so hard to purge, but I end up throwing my hands up and dumping it all back into the baskets.
It's ok, I think this is pretty good for a family home! I upgraded the standard Hemnes knobs on the tv stand with the mid century star backplate knobs from Rejuvenation. I love the look!
The dining room has a lot to talk about, so I'm going to save that for another post. Here is a look at the living room at night. We don't have a ceiling light, so we really love the Ikea lighting above the unit. Also, I just love that Amazon commercial on the tv! Almost makes me cry. Yes, I was too lazy to turn off the tv. And there you go! The most used room in our house.
The post wouldn't be complete without some before and afters!
When we bought this house, there was not much to be excited about. The previous owners are very nice people, but the house was very dark and cluttered, with heavy drapes and different carpet in every room. I could see the potential, but a lot of people probably wouldn't. Here is a true before and after from when we first saw the house to now. What a difference!
I can't wait to share my dining room transformation with you all soon. Have a great week!
























