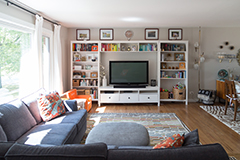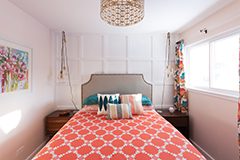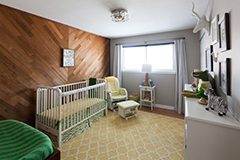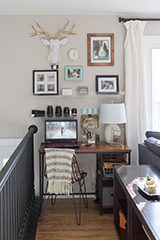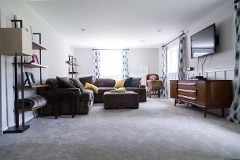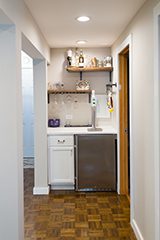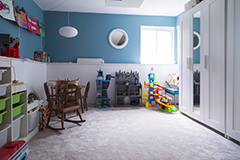So, not surprisingly, my backwards self chose the *end* of summer to finally take some decent pics of the backyard. I chose late September, when all the pretty perennials and flowers are brown and standing around like sad little sticks. Yeah, I know how to do it up right. It's not my fault, it just took me forever to get things done because we totally overhauled this yard. Like, dug-it-all-up-and-started-over-overhauled. When the entire perimeter is nothing but dirt and grass thrown haphazardly over flagstones, that's kinda what happens. Our yard was like a box of chocolates, you never knew what you were gonna get. Except.....we knew what we were gonna get.
These:
So I guess it wasn't like a box of chocolates. It was more like a box of ohmygodcanwejustgetonethingplantedbeforelaborday?! So, yeah, it was a good time. Here is a before of the back yard as seen from our rooftop deck:
And here is the not-quite-done-but-I'm-so-over-it-for-this-year AFTER:
As annoying as it was to dig a million stones out of the ground, it sure saved us big monies on a retaining wall. We put those babies to work for us and created this asian-inspired planting bed the spans the back perimeter of the yard. Here's a horrible before picture where I have no idea what I was trying to capture. The driveway cracks, perhaps?? You can sort of see the empty other side of our yard in the upper portion of the pic, as well as the huge stump on the right side that had to be dug out by hand, and the unused basketball hoop our awesome neighbor (we share a driveway, and that is their garage in this picture) took out for us one weekend:
And here it is now with our flagstone wall, lots of hostas, hydrangeas, the remains of a glorious bunch of orange daylilies, and a 'Wine and Roses' Weigela in place of the stump:
And where it all meets in the middle:
My happy little boxwoods (and my new header):
Annabelle Hydrangea, Silver Reed Grasses, Japanese Maple, glimerace (the frog).....
Lilac, Liatris, Lamb's Ears. It's totally unintentional that those all start with 'L', I'm not the Michelle Duggar of landscaping or anything.
Our stunning Dappled Willow that is looking a lot less dappled these days....I think it needs a sunnier spot. Of course, nothing is ever simple around here.
Next up is the front of the house. Try to contain your excitement!











.jpg)


.jpg)




















