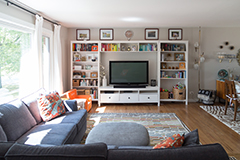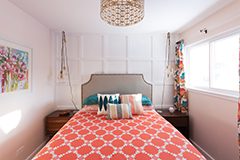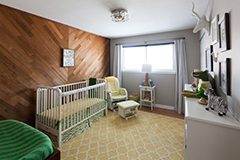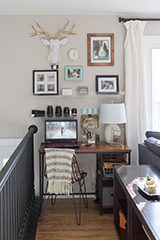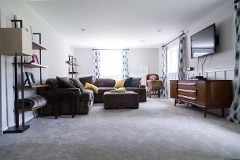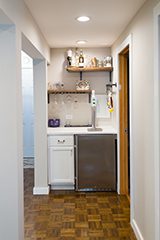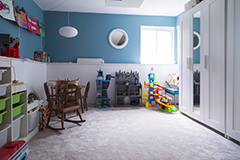We have purchased a new house! And I no longer have an income! YAY! Here is our new 1973 split level abode, in Eagan, MN:
Yep, the maroon color is depressing and dark. The cream garage door and window is going to be a challenge to work with. I thought about painting them white, but I'm not sure what they are made out of. My thoughts are gray siding with bright white trim/garage door and a fun color door. And of course, fixing the difference between the trim around the upper windows and the lowers. And ditching the hunter green screen door. And new lights. Anyway, the inside of the house is so light and homey! It doesn't feel like a 'split level' when you are inside. Front door on the right.
Our first order of business when we close is to refinish the hardwoods - they are the beautiful skinny planks, I think 1.5 inch? It runs through the living/dining and upstairs hallways and bedrooms.
There is a private fenced patio area that is accessed from both the dining area and the eat-in-kitchen area French doors/slider.
Under the snow (I took these photos APRIL 5th and they had just gotten several inches!) is a nice deck, concrete slab and planting areas.
The kitchen is considered 'upgraded,' but of course I'm not a fan of the sea of wood. They are nice quality cabinets, the wood is actually pretty, and thankfully the shape of the doors is ok. The counters are ivory Corian. Sorry I don't have a better photo of the kitchen....we saw 16 houses that day! The backsplash is different from one side to the other, and both sides are hideous. That will be smashed out and replaced quickly! The lighting and faucet will be replaced, too.
We need to buy a refrigerator and a microwave. Not sure if we will put one above the range (not a fan of those) or find another spot for it. It's hard to see, but there is an appliance garage/bread box at the end of the counter...and eyeball lights. Oh, and also the silly country rail at the top of the cabinets. Hello, 80s!!
Here is a better view of the vaulted eat-in area of the kitchen. Love this part of the house! The skylight makes it so bright, I do not have any intention of painting the beautiful ceiling.
And this area goes down to the lower level, which then pops up again near the front door. I totally love that circular flow.
Here is the walkout from the lower level. I have not decided whether I will turn this into a mudroom since the 'back' door is there, or a play area for Ashford, or possibly a wee guest bedroom...I know one thing, I will one day replace that door with a French door to let in more light. And of course, the ceiling and light need help!
And down the hallway is the laundry and storage area, a workbench/hobby room, a little half bath, and the family room complete with tongue and groove, laminate floor, enormous gas fireplace, boob light, and faux brick. Yikes!!
.jpg) Our plans for this room are to either fix up the faux brick or rip it out, modernize the fireplace screen, put in can lights, replace the boob light, and probably install carpet over the icky laminate. I have claimed the little nook (to the left) on the other side of the room as my photo editing/computer station, but Shaun is thinking it should be a bar. I don't think a bar is necessary to crack open a beer or bottle of wine...right?
Our plans for this room are to either fix up the faux brick or rip it out, modernize the fireplace screen, put in can lights, replace the boob light, and probably install carpet over the icky laminate. I have claimed the little nook (to the left) on the other side of the room as my photo editing/computer station, but Shaun is thinking it should be a bar. I don't think a bar is necessary to crack open a beer or bottle of wine...right?
The stairs here take you back up to the living room. Then there are 7 steps up to the bedroom area.
The main bath is nothing special, but it is simple and clean. I will probably paint the vanity, get new hardware, faucet, and light and install some can lights since there isn't a window. Oh, and I guess a shower curtain rod is necessary, too.
The two smaller bedrooms are pretty small, but workable. I love the large wood windows throughout the house. This room will be Ashford's room, it has a huge closet!
This will be our guest room. Due to the width, I may end up putting the queen bed against the window wall. The closet is on the wall with the door. I'm seeing some creative decorating in my future to open up this space!
What really sealed the deal for me on this house, is the fabulous master suite! The master is enormous! I think it is 23x14 or something like that. The carpet is brand new, but we will be pulling it out to refinish the wood underneath. If there is no wood, I guess we will be installing some!
To the left is a double-wide bifold closet, and to the right is the walk in closet. Oh my! Thank goodness, since I'm giving up all my fabulous closets in our current house.
There is also ANOTHER closet over by the bathroom, I forgot to take a pic - it is cedar and great for off-season clothes. And here is the very dated master bath.
I will have to replace the vanity top and faucet, no like the sea shell. I will also probably replace the shower door, light, and all the small fixtures. Here is the view from the bath area. There is a skylight in the master, which I love for the light - but we are looking into a shade, since we both love our sleep! (This is sort of a joke, since we have Ashford we can never BOTH sleep in at the same time...)
The house also has a nice big attached garage with rafters, which we don't have now. We are looking forward to the extra storage space for Shaun's kayak, ice shanty, and other stuff that is taking up room on our garage floor. It's also going to be very luxurious to be able to enter the house from the garage!
So, that is basically everything. Here are my thoughts...I am not a fan of painting short little 'ranch' trim white. I think it looks awful. I also don't like painting hollow core doors that are so typical in mid-century homes, and I can't afford to replace them all with solid doors right now. I also don't want to paint the nice wood windows and doors throughout the house. However, there is SO MUCH wood in this house. I want to embrace the retro feel of the house, but I cannot find a single inspiration image with original stained trim!
.jpg)
There is also this large casement window that apparently had a slew of animals using it as a scratching post. I am not sure I could get this smooth enough to look good painted. I'm thinking we will remove the small baseboard when we do the floors, and replace all of it with 1x4s stained to match the floor, then I will paint the kitchen cabinets similar to what Joi did with her kitchen to break up all the wood. I think those colors would look great with the natural trim throughout the house, and the tongue and groove ceiling. Please give me your opinion!






























.jpg)

.jpg)
.jpg)
.jpg)
.jpg)
.jpg)
.jpg)
.jpg)
.jpg)
.jpg)
.jpg)
.jpg)
-2.jpg)


.jpg)




.jpg)
.jpg)









