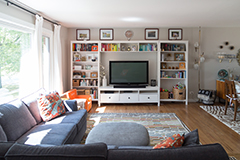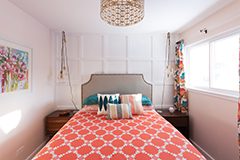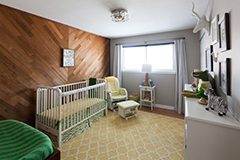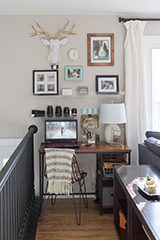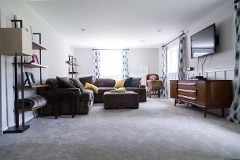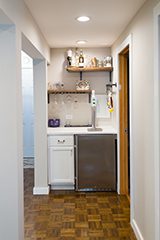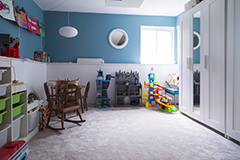Back when we were redoing the future den/tv room in March, I had a very crazy idea for the long back wall of the room. Shaun, of course, wanted to paint it and call it a day. Not me.
I needed to make our life very complicated by creating a 12-foot-long built-in bookcase along this wall. With cabinets on the bottom. And baseboards and crown, naturally. Like this:
Easy DIY, right? I immediately went to Menards and bought some oak kitchen wall cabinets to use as the base. They were reasonably priced, 12 inches deep, 30 inches high....and perfect for extra storage. We primed them outside, excited about the project. I think.
Thinking this was going to be a breeze, we pried off the baseboard along the wall and laid out some 2x4's as a platform for the cabinets - they needed to start 5 inches off the ground to allow the baseboard to run underneath.
We had a beast of a time trying to notch out the baseboard along the sides of the wall. The baseboards were very solid wood, and the plaster was not impressed with our efforts to cut them mid-wall. In fact, it was a jerk.
Here is a mockup of the platform the cabinets would sit on. The 2x4s would be stacked together, the two pieces stacked on opposite ends equal 5 inches:
.JPG)
And here is where our project stopped. We just couldn't wrap our heads around all the steps to get this things started. Some of our questions were:
- How to secure the platform?
- How to maintain the cold air return and all the outlets on the wall?
- How to put a top on the cabinets that spanned a 12 foot 1.5 inch wall?
- How to build the shelving with a plywood backing, and how to secure them to the wall and the cabinets?
- Adjustable shelves, or fixed?
We fought about it quite a bit, and then finally, Shaun called in a buddy to help us out. Hager drove from IL to stay with us for a week, and built this thing! Here he is measuring and building our cabinet platforms:
The cabinets were starting to get secured to the base in no time...
Before long, he had them all in:
I was so excited! Since we were building over the entire wall, I had to write some little messages just in case anyone would ever see them.
I love the note Shaun wrote to his friend. I suppose it had been 6 months that this room has been in shambles, we were both really sick of not making any progress. Hager was crying when he read it, though.
Just kidding, I think he was wiping away his manly sweat. Or trying to avoid the camera. Or shaking his head at me. Whatever. Let's look at that top!
Because the wall is so long, we couldn't find a board long enough that was at least 13 inches wide. We ended up ripping down these 16" edge-glued pine boards with the table saw. We had to use three to cover the entire length, I hope my wood filling skills are good enough to cover the seams!
Next week I will share the shelving process. Also, why do I always pick these impossible projects?!


.JPG)
.JPG)




.JPG)
.JPG)
.JPG)
.JPG)
.JPG)
.JPG)
.JPG)
.JPG)
.JPG)
.JPG)


















.JPG)
.JPG)
.JPG)



.JPG)
.JPG)
.JPG)





.JPG)
.JPG)
.JPG)

.JPG)
.JPG)
.JPG)



