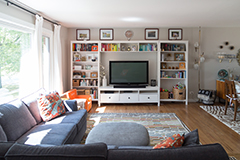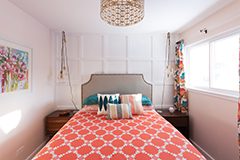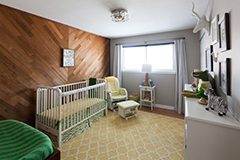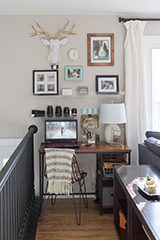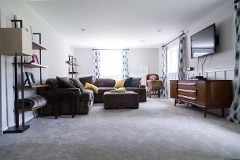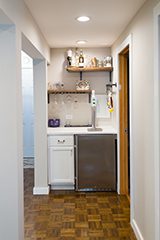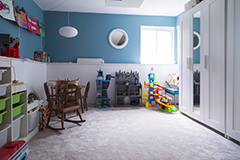But, we made it to one year old, and he's starting to walk now and trying to say some words. He has 6 teeth, but has been eating absolutely everything including raw veggies and apples since before the teeth. Once in awhile he sleeps for 10 hours at night, but mostly he wakes up every 5. When he's happy, he's awesome!
It took me awhile to finish his room because I never get any time to myself, but I'll admit it's been done for months. I took some photos of the room while it was clean for his birthday party, so here is the final post for you all! I'm very happy with the space, it is exactly what I wanted.
The wood wall turned out amazing, we literally did nothing but frame out the edges with lattice that I stained and sealed. Whoever put it up probably had no idea how on-trend this look would be in 30 years! I cut it extra fancy on top to follow the same lines as the chevron.
The sign above the crib was chosen for it's funnies, since Zach has napped in this crib maybe three times and absolutely does not like naps. I think he does like me, though. So, it's half legit. I liked that the sign has no glass, and is very lightweight for when he decides to pull it on himself. That will definitely happen.
This room gets a lot of light, which is great since he doesn't sleep in here during the day, anyway. Across the hall you can see a glimpse of our FINISHED guest room, too! Post on that in the works.
I originally bought the gazelle head for the wood wall, and it was hanging there until I got myself so worried about it falling on his head, I moved it to the other side of the room. It looked better above the crib, but it's much safer where it's at, because it is super heavy. I got that beauty at fauxwhitetaxidermy.com. They have so many animals to choose from, and the detail in the faces is stunning!
The little Ikea bookcases that used to hold my rainbow wardrobe in my old dressing room now hold toys. Sad.
You can see in these photos the blackout paper blinds I have on the windows. I know I'm fooling myself by thinking a darker room will make him nap in here, they haven't worked for 12 months, but still they stay up JUST IN CASE.
My mom took the Urban Zoology Crocodile fabric I bought, and turned it into the most beautiful crib skirt! She even lined it with matching green fabric, because it was a little thin. She is just so good at sewing crafts like this.
The skirt looked even better before we had to lower the crib, but of course, this happened in September:
We joke that he looks like a crib spokesperson in this one. The wall with the changing area is my favorite. I got a lot of little doodads to make it more homey and cute for him.
This is the dresser I used to have in our den on Russet Street. I'm still using Howard products on it, and I still love it so much! It's a perfect changing area and dresser for a baby. Tucked off to the right is a rolling cart from World Market, it fits in that space perfectly, and stores extra diapers, unmatched socks (a huge BOO to baby socks!!) and other miscellaneous stuff. The changing pad cover was made by Etsy seller avaelliot.
The marquee letter hooks are from Anthropologie. Love that they are mixed metal, and have that industrial look I wanted.
The print of Zach is one of my favorite photos ever. My brother and future sister in law are huge Disney fans, and buy him all these adorable outfits. I dressed him up as Dumbo at two months old, and I couldn't imagine anything cuter!
Here is the actual photo, so you can fully appreciate. I'm so glad I got photos like this when he was little, because there is no way I will ever get him to lay still again.
On the bookcase wall, the art is very special to me. The bicycle print used to hang in Ashford's room, and the little animal-riding-things prints on the right are from a talented Etsy seller, AmelieLegault. There are two more of her prints in the tall white collage frame above the dresser. They are so whimsical and cute!
Here is a closer look at the alligator riding a trike, along with a tiny but cute giraffe hook from Anthro. But the star is the beautiful custom birth announcement print made by my favorite blogger, Meryl from Picardy Project! She surprised me with this, and one for Ashford, shortly after Zach was born.
Look at this hand-cut detail! It's just beautiful with the colored glittery backgrounds. Obsessed!
And here is Ashford's, which she also did in his room colors. LOVE!
I know Meryl was planning an Etsy shop, I sure hope it happens. These prints are beautiful! And, here's the messy closet. The Malm dresser fits well in here, and luckily, because Zach has inherited a huge wardrobe.
So, that is the finished room. I'm so happy it's done! Here is a before, during and after. I hope you liked seeing all the details!
Now, I can go back to our regularly-scheduled mess. Clothes are no fun in the drawers, right? Happy birthday, Zach! Let's give mom a break in 2017!





































































