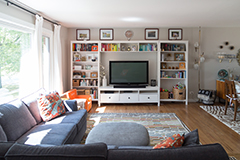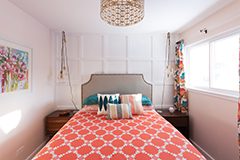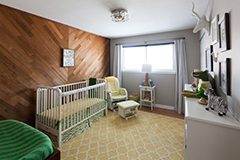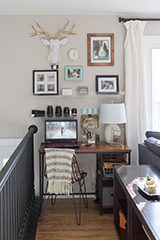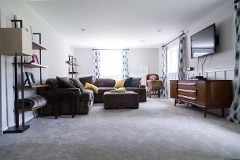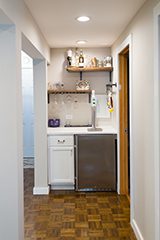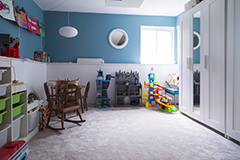So, while I still have about one million linear feet of trim to paint white, at least it is all installed! We hired out this job because I just couldn't do it in my condition, and Shaun works such long hours it would've taken months. At 38 weeks pregnant, I've been slowly sanding, caulking and painting while Ashford is at school, so maybe it will all be done by Memorial Day.
I love how bright the hallway looks now, especially with my new fixture lit up. I hate dark hallways, and this light is just as bright as I hoped it would be.
The Feiss light fixture is available at a few sites, but I found the best price at Wayfair. I decided to go black or dark bronze with all the fixtures in the main living areas, and plan to switch out all the door knobs and hinges, too.
The thick trim is just 1x4 primed MDF and it looks so much better than the fluted 2.5 inch stuff we ripped out. Our trim guy did have to cut the light switch cover near the bathroom door, though! Oh well.
The front hall is looking much better without the ugly fan. This amazing foyer pendant is by Elegant Lighting, and I also found the best price on Wayfair. Although, it is selling for much more than I paid now. I snapped it up for $350 in September! I cannot wait to replace the ugly wood railing with a nice black metal one....someday. Oh, and a new door. Someday.
Our living room is coming along with a huge 120-170" black curtain rod from Crate and Barrel. Our window is 10 feet long, so it was a blessing to find this rod. However, I have to say that we almost returned it because its damn near impossible to install. The brackets slide onto this tiny little piece that actually screws into the wall, so it opens up a whole list of problems from not knowing exactly where the screws should go, to the bracket not sliding on due to the width of anchors (store provided anchors, even). We also had a broken piece in one of the packages that will need to be replaced by Crate and Barrel. We made it work, and hopefully the ones for the dining room and kitchen are easier now that we know!
Right now, I have the same cream Ikea curtains I've always had on the window, but they are laughably short and also look terrible with the bright white trim around the window. I did manage to find 95" bright white panels at JC Penney, so those are on their way! I chose plain white curtains because I bought a boldly patterned rug for this room....the Berta rug from Crate and Barrel. I can't wait to get it rolled out, it's been sitting in it's plastic for weeks now.
Things are laid out pretty much the exact same as our Minnesota house, but this will all change once the sectional moves to the lower level and my new rug is brought up here. Speaking of lower level....
So obsessed! Shaun did all of this board and batten himself, and I'm so happy with it! We didn't have to think about the height since the ledges were existing, so it was as simple as buying 1x3 MDF for the top rail under the ledge, 1x2 MDF for the battens, and 1x4 MDF for the baseboard. The spacing of the battens was sort of planned to cover the seams in the plywood, but a few are fudged here and there. They average 13 inches apart if I remember right.
He also did a great job trimming out the windows. We had to get a very specific size trim to nicely frame around the window but not go past the 'sill' that was already there. 1x2 were too small and dinky, 1x3 were too wide....so I found a piece of primed MDF that was exactly 2 inches wide at Menards, and it did the trick.
I love how clean it looks down here now. The walls above the trim are painted with the main level color, SW Popular Gray. The trim in the entire house is Behr Ultra Pure White in satin.
For some reason, the wacko previous owners put solid wood doors downstairs, but fake ones upstairs in the main living area. I'm torn about what to do here. Painting them white would be the easiest option, but I do like the thought of staining the doors a better color and keeping them wood to break up all the white. We are also putting stained shelving in the room, so that would tie in nicely.
Our last hurdle, and the only reason this room isn't yet complete, is the flooring.
We had Home Depot come measure the room and give us a quote on nice carpet we like. A quote that I haven't seen yet because they never sent it to me. I haven't seen it because when they called me to confirm the quote, they told me they won't install it over this tile until we get it tested for Asbestos. Sure enough, after paying $120 for testing, the tile and adhesive contain 4% asbestos so now we are stuck. It would cost 3k to have all the old tile in the family room and downstairs bedroom removed, and we just can't afford that cost plus the $1500 or so for new carpet..so we are hopefully having a family friend install the carpet over the tiles for us. Sometime in the future when the carpet is dingy, we will pay to have it all removed and put in nice new tile throughout the space, but we can't do it now. This house is just the ultimate money pit and it's been one thing after another! Have any of you dealt with asbestos tiles?
June Amazon Top Sellers
16 hours ago




























































