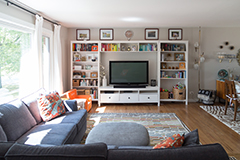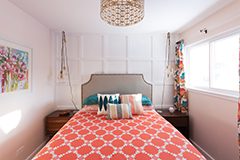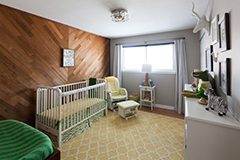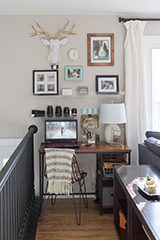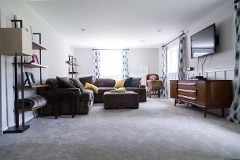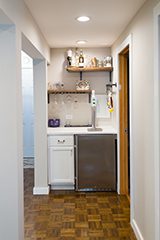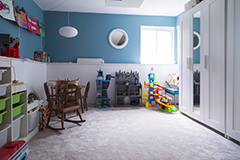The biggest transformation is the hallway. It looks twice as big now. Before:
After removing the carpet and painting:
We also had an electrician replace all the funky black and painted-over outlets and switches in the house to shiny white. After spending hours of my life changing almond outlets at the last house, I decided my time was better spent elsewhere. This is what almost all the outlets were like:Painted over the entire surface with so many different colors, we had to break the actual outlet to remove them since they were fused with the covers. Seriously. I also had to paint miles of silly looking quarter round that they put around all the vinyl windows and painted the wall color. It seemed easier than taking it all off and dealing with whatever was underneath.
Ashford's room is painted the same color as his old room - SW Anew Gray. We want it to look exactly the same in here, because he's had so much change I just want him to be as comfortable as possible. This color once again freaked me out by looking super TAN while wet, then drying to the warm gray I expected.
Our room is sporting my ultimate favorite color, Behr Aqua Smoke from our Russet Street bedroom. I love this color! I could have it in my room forever. I know it seems boring to use the same color, but Shaun and I both love it, so the decision was simple.
The other two rooms are not really thought out yet. The room with the wood wall got a coat of Anew Gray for now, and the guest room is not even painted yet while we figure out the treatment for the ruined wall. Here is how things are looking now that the floors are done and the hideous ceiling fans are gone:
I have no idea why this photo is so blurry, but I promise it looks great!
I love the way the wood wall looks with the floors. There will be white baseboard in here, and throughout the house.
I'm thinking board and batten on the ruined wall to add some interest and avoid having to skim coat the entire thing or re-drywall.
The floors and paint in the living and dining area are perfect.
I'm going to replace the railing, but even with the orange oak it still looks much better in here. We even painted the entire garage white including the concrete walls, which was not easy....but we are glad we did it. We used masonry waterproofing paint just in case, and it just looks so clean in here now. We left the floor for now, since there would be no time for floor paint to cure prior to our household delivery. Maybe one day!
Wish us luck with the delivery! I can't wait to try to find places for everything....










































