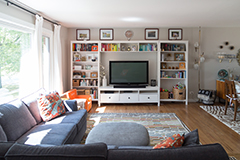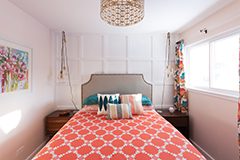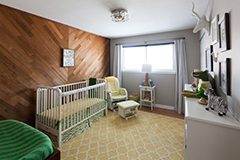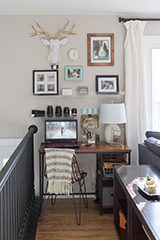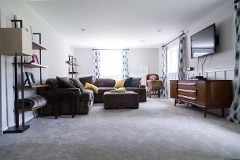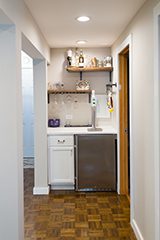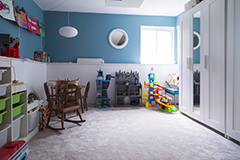We chose to use Tuff Shed because of the 6 inch galvanized steel joists that make it able to sit right on the grass without the expense of a slab underneath. Unfortunately, Tuff Shed requires a permit to install their sheds, and that meant I had to deal with the village - which sucked. We have a huge 10ft utility easement on the back property line, and it has to be 5 ft from the side lot line, which meant the shed had to be basically in the middle of our yard.
I didn't want to put it in the easement, because it cost 4k and if they needed to remove it to work on the utilities, we were out of luck. I agonized over the placement of our 8x12 shed. Originally, I thought we could put it lengthwise against the side lot line facing our tree...then I realized our side lot line is actually only 10 feet from our house - see orange cup on the stake. This is in between our houses, with ours being on the right side of the pic. I guess we've been mowing our neighbor's grass for three years!
With this narrow side yard, the tree trunk would be only 7 or 8 feet from the shed door if we put it along the side line. No thanks! We ended up turning it to face front, and landscaped to make it seem intentional that it was so far into the yard. Spoiler alert - the inspector didn't even measure anything, so all my careful measuring and worry was for nothing! I was livid!
It was pretty fascinating to watch the installation process. It was a man and woman, and they had it done in about 6 hours if I remember correctly. We ran into an issue where I didn't call the diggers hotline before the install date, the Tuff Shed receptionist who scheduled me didn't tell me I needed to, and the village of Palatine requires three foot deep anchors to be attached to all four corners of the shed You know, in case the all-wood and metal 1 ton building blows away in the wind. It was quite an ordeal getting them to come back to put in the anchors that we paid for, so that tarnished my experience. But, they did get in about a week later so we could get inspected and start landscaping.
This shed is absolutely wonderful. It looks beautiful, it has windows that slide open, and we opted for the built in shelving on the back wall. Zach loved the shelving until we got it all crapped up!
I upgraded to black hardware, and I'm so glad I did. We would love to one day get electric run to the shed, and I would probably add two small black 'porch' lights somewhere on the front.
I love how it looks from the street! Just like a mini version of our house, minus the brick.
Once it was up, I bought some foundation plants and came up with a plan to make this thing look less dropped in from nowhere.
I changed my mind so many times with the landscaping plan! I realized after we got it installed, that the extra big door can swing all the way back to the window, so we'd have to plant low things where the door swings. I probably could've gotten two smaller doors that meet in the middle, but we are just working with it.
I always like when things are new and clean, so I took a formal photo with the shed before all the landscaping, complete with yellow string to help mark it out. I never get in the photos, so I'm glad I did!
While I loved the clean look of the inside for the first week or two, we had to spoil it all with our junk We needed tall shovel and rake storage, and lots of heavy duty hooks for our bikes and yard tools.
We got everything we needed at Home Depot, including the customizable tool rack and pegboard panels. Warning, I did not tidy up for these photos. This is my life!
And the other side, minus our bikes which are usually hanging from those ceiling hooks:
And the lovely view straight on:
Things on the outside started to take shape after I decided to use five grasses along the side lot line to act as sort of a privacy screen. We had to cut out a lot of grass all around the shed, and the right side had to be extra long.
I always prefer a curvy planting area, and I worked with the existing circle around the maple tree to make this one big mulched area.
Zach liked to help with the grass removal, and he found a bunch of cicada shells, so that was a little boy WIN!
Once we got it all in, it was looking so much more natural. On the right is a Pinky Winky hydrangea, 3 pink phlox moved from another spot in the yard, 5 Northwind switch grasses, a blue star juniper, and native little bluestem grass by the door.
The left side has another little bluestem, another blue star juniper, a golden barberry, and tall bee balm. Though, it seems I planted the barberry after this photo was taken!
The grasses along the side should get nice and big, about 2.5 feet around. I can't wait to see what that looks like! I also planted tall Joe Pye Weed on either side of the window, they get about 6 feet tall, so it should be a beautiful sight in late summer.
Now, we are into November, and here is what the shed is looking like now:
I love how everything looks like it was always there. We plan to put some tall evergreens behind the shed to block the unfortunate view of our neighbor's unmowed yard and satellite dish. I also appreciate how the foliage of my plants are changing with the season. I need to pay more attention to selecting plants with fall color, rather than putting nothing but beautiful summer flowers in!
This little barberry in the front of our house makes me so happy! I plan to put in more shrubs that have that beautiful fall color next year.
One other thing I did this summer was overhaul the planting area in the back corner of our yard. I'll share that project in a different post! One last view of the shed from our back door:








































































