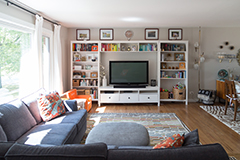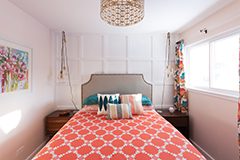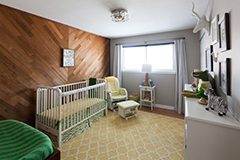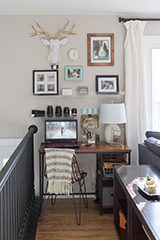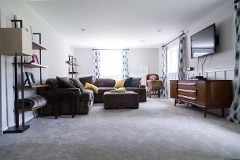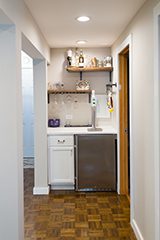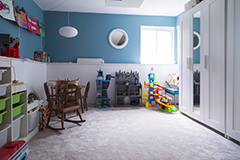(Specifically, 1993)
I didn't want to gut this bathroom because we just don't have the funds. Here it is when we first looked at the place:My apologies for the terrible photo, that color is not accurate. However, the bathroom was dusty green, and the accents were a dusty mauve. Very dusty in here. Now, this is a much better photo of the way it looked about 2 weeks after we moved in:
I have to admit, it wasn't much better. Aside from replacing the running toilet with a new Kohler, and removing the window treatment (but not the hardware! haha) there wasn't much difference. I lived with it looking just like this for over 2 years. I went around and around with what to do. I thought, I'll just replace the vanity and medicine cabinet, no biggie! But it was a biggie.
I like white bathroom vanities, but I didn't want a white vanity, since the floor tile was a shade of almond and sort of dirty looking. I didn't want to replace the floor tile right now, it was just too big of a project. I thought about just replacing the cabinet/light combo, but then I realized the electrical is not centered on the sink, so that would be an extra expense to have our electrician come move it. Also, it's just not smart to remove storage in a house that has so little. So, I decided to just WORK WITH IT ALL. I replaced NOTHING but the toilet and accessories. When I made that decision, I actually got excited to see what I could do!
I decided to go dark to give the room some character. When I first started brushing SW Urbane Bronze on the walls, I knew it was meant to be. The window in this bathroom is very large, and we get great light in here all day long. I put up samples all over, then quickly ran to Home Depot to get a whole gallon. (That seashell, tho!)
The dark paint made everything look better almost instantly! Well, it was better in person, not in this terrible phone pic.
Then, I had to figure out what to do with the vanity. It is standard laminate, and I wanted to pick a paint color that made the awful almond sink look less yellow. Why, why do I always buy houses with almond baths? The obvious choice was some shade of yellow, but I got a wild idea that maybe a pinkish hue would look awesome in here.
It was tempting, but I went with SW Alchemy because it matched the horseradish shade we had going on in the family room downstairs. I used a sample container of paint from Sherwin Williams, it costs $8 or less, and does just fine since it's satin. I didn't even prime, just sanded well and painted. I chose this lazy way out because we just don't use this cabinet much, for a main bathroom I'd definitely prime with BIN.
Not bad! The next thing that I had to worry about was the medicine cabinet. I thought about painting it a creamy tone to sort of go with the tile and ugly sink, but the more I thought about it, the more I just wanted it to disappear. I did a quick and dirty photoshop of the options:
Then I decided to do something I've never done before. I sanded it and painted it with the same flat paint that I used on the walls.
Here it is now!
Operation make 1993 cabinet disappear, check.
The old frosted bulbs were replaced with nice clear ones, and it made such a difference in the look of this dated fixture. Shining up the mirrored backplate helped, too.

Remember that I said I can't get rid of storage? Well, behold the contents of my medicine cabinet:
I'd love to see guest's faces when they are looking for some Advil, and find paint samples, hand soap, and light bulbs instead. I also think I may have a lightbulb problem! And that brings me to the big question of trim. I originally loved the natural wood tone of the baseboard, and planned to leave it. But then, what would I do with the orangey, shiny wood trim around the door? It all had to be painted. I painted it all with the same flat paint, and was luckily able to use a magazine to slide under the trim for much of the room. It wasn't too hard, and it was no big deal if I got it on the walls!
Ok, painting the trim behind the toilet without getting it all over the floor was not fun. Turns out I'm not that flexible. I did NOT prime or sand the trim because it was a very flat finish, and accepted the paint great.
I did get a sample of the paint in satin and painted a second coat of that on the trim, but didn't end up liking it. I loved having everything the same sheen, so a third coat of flat went over the top. I also painted the entire inside of the door with the flat paint!
So, there is a rundown of the decisions I made to make the existing stuff acceptable. And, here is the finished product!
When I was done with this room, I was SO proud that I worked with what we had.
I think the vanity color really does help to make the sink look a little more white, and the faucet really isn't too bad, it's very clean and shiny...so that's great. Do I still hate this sink? Hell yes! It's time will come...
I bought these cheap cabinet knobs at Menards, they match the look of the faucet perfectly!
This photo is a very true representation of the colors in here.
I told Shaun I actually think painting the trim the same as the walls makes the room look more high-end. I am 100% thrilled with my decision!The door in particular is incredible. I really hate shiny doors, and this makes the bathroom feel like a cocoon.
The accessories are from Target and World Market. I bought the artwork as soon as I decided to redo this bathroom. I actually used the background of the floral pieces as inspiration for the wall color!
I found the incredible ledge/shelf at World Market. I wanted wood accents to bring some warmth to the darkness, and the modern shape was just perfect to hold a few hand towels and candles, doo dads, etc. The art, ceramic flower, dreamcatcher and silver hooks are all from Target.
The woven towels are from World Market, the solid ones are from Target. I love that I can remove the rug and woven towels to go with different colors whenever I want.
It's hard to photograph, but the hooks are on either side of the medicine cabinet, at the same height. I originally wanted a unique towel ring/bar, but I just couldn't find anything I liked in chrome.
This beautiful Chindi rug is from World Market. They are all different, so check out what they have at your store! It's still on my to-do list to try and clean the grout on the floor, but the rug helps hide it for now.
The view into the main living area.
As you can see, I still need to decide on whether to paint the outside of the door white to match the trim, or Urbane Bronze. I did sand and prime the entire door and trim around it, because it was a very, very shiny finish and would get a lot of handling. I used my trusty BIN primer. I still need to do a second coat of satin white on the trim around the outside of the door. It wasn't too hard to keep the dark on the inside, I used the door stop trim as the separation point. A steady hand and a great brush were all that was needed. The line will look even more straight once I get that second coat of white on there....maybe in two years I'll get around to it!
Here are a bunch of random shots. I originally planned to make a window treatment, but I prefer the plain look of the frosted window now that it's all done. I also had a hell of a time removing that previous hardware, half the wall practically came off, so I'm leaving it alone.
This cat has been hanging around the house in random places for years, this seems to be the perfect home for him! Plus, it's fun to be watched while you pee.
I like the idea of adding more greenery somehow. I think a hanging or wall planter would be awesome in here!
And, a few before and afters for you...let's call this one BEFORE before and after!
With the same toilet, only different paint and accessories.
And a comparison with the lights on.
Friends who came over during this process told me to 'just get a new vanity, mirror and light,' and I did try to find things I liked. Of course with my taste, a modern wood vanity would've been around 1k, the mirror and light I wanted would've been over $500, and I would've had to pay an electrician $200 or more to move the wiring. Instead, I did everything in here for just about $250. Here's a breakdown:
Paint including samples and gallon: 45
New light bulbs: 8
Wall shelf: 40
Target dreamcatcher and feather hooks: 26
Solid hand towels: 24
World Market rug: 14
World Market woven towels: 17
New light switch and plate: 2
Cabinet knobs: 6
Hand soap and lotion: 4
Thanks so much for reading! I know this style isn't for everyone, but I welcome any and all comments!








































































