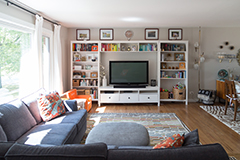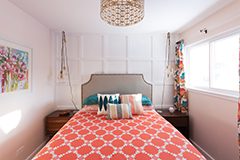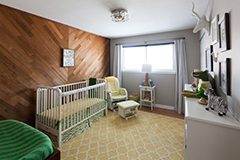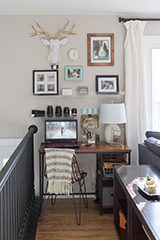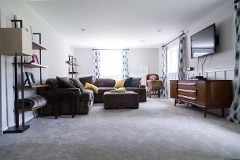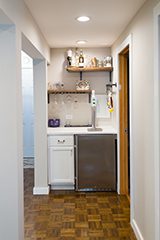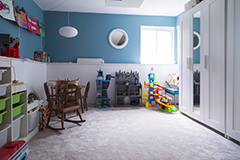Exterior
The exterior of the house was in need of a face lift, but I didn't have the funds in the budget to do any major work. The house had been sitting empty when I bought it, so the lawn and flowerbeds were a mess. With the help of some $10/hour labor from Craigslist, the lawn was brought back, the flowerbeds completely cleaned out, and new topsoil, mulch and plantings bought in. The major changes came from painting the brick piers and the metal railing the same color as the window trim. Painting brick is a real PITA but the bang for the buck on this portion of the renovation was totally worth it.
Exterior before:
And after:
Living/dining roomThe floors were refinished, the built-ins and moldings were cleaned up, lighting was switched out.
Dining room before:
And after:
After pic of living area:Master Bedroom
I love old houses. However, I don't love the tiny bedrooms or tiny closets that usually come with old houses. When I looked at this house I knew exactly what I was going to do with the 2nd floor. The previous owners had started the work, but there was still a lot to be done. The front half of the 2nd floor wasn't drywalled. A back bedroom was small and lacking a functional closet. It was pretty clear to me that the way to go would be to make the entire 2nd floor a huge master suite.The stairway, hall and bedroom got drywall, paint, trim and new light fixtures throughout. My carpenter was able to almost exactly mimic the door and window trim on the first floor. The floors on the 2nd floor are only pine, but my floor refinisher convinced me he could stain and seal them. They're a little soft (dropping a tool left a nick) and the finish isn't as uniform as it is on the oak on the first floor, but I still prefer it to carpeting.
Master before:
And after:
Master Bathroom
The gross 1950's 1/2 bathroom was pretty much intact. The walls were covered in 'beaverboard', kind of a cork-like material that had a finished face. Continuing the work that the previous owners had started, the bathroom was given all new drywall, flooring, and fixtures. I love how it turned out for the most part.
The vanity, granite top, sink, and floor tile all came from a local discount chain. The mirror over the sink was $40 at Home Goods. The light fixture is from Lowe's. The shower tile was left over from the last house that I renovated...I'm pretty sure I have enough left over to do one more shower stall! The shower door and sink faucet came from Home Depot. Wall paint is Benjamin Moore's Quiet Moments. The only thing that I'd have done differently in this room is pick a different vanity and added a built-in under the cute little window for additional storage space.
Bathroom before:
And after:
Kitchen
The old kitchen was gross. Laminate cabinets full of mouse poop, bad wallpaper border, fake hardwood flooring butting right up to original wood floor. Bad all the way around, it all had to go. By this time, I'd made the decision that the house was going to be sold, so I tried to set aside my personal preferences to choose finishes that would appeal to the broadest range of buyers.I purchased my cabinets in a pretty traditional mid-tone maple at a local discount chain for less than 2k. Appliances from Lowe's and the granite from a local company that I've worked on commercial projects. Certainly not my dream kitchen, but for right around 10k including installation labor, I was able to get new cabinets, tile flooring, granite tops, and brand new appliances. I really can't complain about that! All that being said, I'd have done things totally different had I known that I was going to be staying in the house!
Kitchen Before:
And after:
Didn't Erin do a great job? I just about died when I saw the living and dining rooms especially, those windows! The built-in cabinet! The baseboards! While the kitchen is not what she would've chosen for herself, she did an admirable renovation for a grand total of 10k. The Milwaukee area has so many wonderful old homes, thank you so much for sharing, Erin!
This also brings up a good talking point. How do you decide what materials to use when you are renovating your home? Do you take into consideration resale value, or just go with what you like? Does it even matter these days with styles changing so quickly?
This also brings up a good talking point. How do you decide what materials to use when you are renovating your home? Do you take into consideration resale value, or just go with what you like? Does it even matter these days with styles changing so quickly?























.JPG)
.JPG)
.JPG)
.JPG)
.JPG)
.JPG)
.JPG)
.JPG)
.JPG)
.JPG)



