Not to mention the downward sloping driveway with garage under the home. And the hideous front door, paneling, and oaky railings.
BUT, the house is very large and we just couldn't pass up the living space here. The main (upper) level is over 1500 sq ft, has four good sized bedrooms, a master bath and a main bath, and a large living room.
The kitchen is TINY and while it's 'updated' I pretty much hate it. The maple cabinets, the enormous soffit with can lighting above the sink, the speckled granite, the stone backsplash....I would love to rip it all out and start over, but we can't do that.
There is only three drawers in the entire kitchen, so we are going to use the L-shaped eat in area for more cabinetry instead. I struggle with this because with kids, I love a place to eat in the kitchen...but the dining room is right there, so I don't think we'd miss it.
The kitchen door walks out to a decent sized deck.
Our grill and patio table will fit nicely here. I don't typically like raised decks because there is no privacy, but there are ways to help that and I plan to get creative! The backyard is also nice and big.
We plan to fence in this side of the yard. And I'm not sure what we will do to cover the awful chain link and white vinyl on this side. We might ask the neighbors in back of us if we can remove the vinyl and replace with wood, since the only fence on their property is this little piece.
The great thing is that this house was built in 1967 and has original hardwood floors under the carpet throughout the main level.
The main bathroom is also original, with blue tub, retro floor and wall tile, and swirly shell counter tops.
I am really happy that this bathroom is original, because it means I can do what I want in here when we have the funds. For now, I plan to just paint the vanity, remove the silly brass shower doors, and work with the tile. I just can't escape the seashell sinks. Since this bathroom has no window, I'm hoping to add a skylight or solar tube at some point.
The secondary bedrooms are all 10x13, which feels so much bigger than the 9x11 rooms we have in our current house.
I actually love the wood wall in this room!

However, this fake paneling is gone.
The master has two windows which I love, but only two average closets, so I'm a little worried about losing my walk in. I'm thinking of ways to incorporate more storage into the other rooms for all my stuff.
The master bath is totally not my style and impossibly tiny, but it's much better than not having one.
Luckily, the shower is bigger than our current one, and the window is amazing compared to our current dark master bath.
The lower level family room is huge, and I love that it has three large windows and doesn't feel like a basement.
We plan to rip out all the paneling and ceiling in this room so we can add recessed lighting and new drywall. Since the carpet is in good shape, we will have to be careful to cover that up while we work. There is also really nice original wood parquet down here and a cool little dry bar that I forgot to photograph.
Also down here, a large laundry room with window, laundry tub and storage. And a half bath with a window!
And another bedroom with two windows.
Check out that sweet carpet and gun cabinet! For now, this room is going to be a storage area because we are losing our large crawl space and bigger garage with rafters. Lucky for us, the attic in this house is large and actually usable once we take care of some ventilation and accessibility issues. Before we move in, we are having all the hardwoods refinished, all the trim replaced, and possibly a new railing installed.
And we will try to remove as much of the paneling as possible, everything is so much easier when you don't have your furniture in the way. I don't have any great photos of the railing, but I really hate it. I don't want to try to update it with the traditional white spindles/stained handrail because I don't feel it fits in this retro style house.
No thanks.
I'm hoping to install a simple metal railing with wood top like one of these:

I also like the wrought iron without any wood. It just has to be simple and fit the era of the house.
 One reason I want to replace the railing right away is because I'm not sure how our floor guy will refinish the floors around the existing one. I am just not sure we can afford a new one at this point. We also have to replace the rusty ugly outdoor railing at some point.
One reason I want to replace the railing right away is because I'm not sure how our floor guy will refinish the floors around the existing one. I am just not sure we can afford a new one at this point. We also have to replace the rusty ugly outdoor railing at some point. So, that is the house. We do have some major issues to take care of right away. The main chimney pipe is corroded and needs to be replaced. The electrical is 50 amp service with a ton of questionable DIY work that is not to code. The bathroom sinks and tub all are missing the pop up drain mechanism so we can't even stop the water. The master bath toilet is not attached properly to the floor. Several outlets are wired incorrectly and the list goes on. Luckily, the sellers have agreed to a 3k credit to cover some of these issues. We close on September 3, so I will keep you posted as soon as we get in there and get to work!






































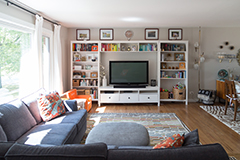
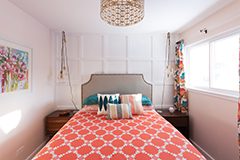
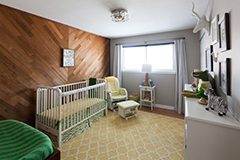

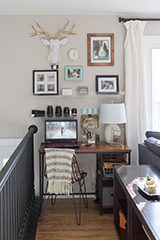
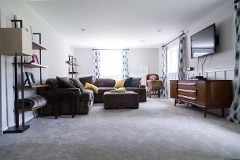
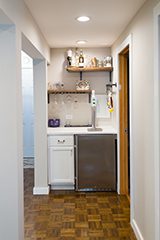
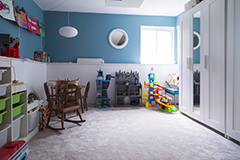
Shut the front door. It looks like you moved into my neighborhood. Not kidding because we bought one of the few two story models in the sea of split level homes. Got to love the 1960s stuff. So need to chat with you about Palatine. Love Marianos though.
ReplyDeleteIt'll be great to see what you do!
ReplyDeleteWow, Mary! We like Marianos because it is basically a Pick N Save that we loved in Racine. I know what you mean about the sea of split levels, it's sort of alarming how many there are...especially in Winston Park. It was between this one and a two story, but all of the two stories in our budget either had a one car garage or no basement - which were deal breakers for us since we have a lot of large kid toys and litter boxes that need to go somewhere. Be sure to send me an email so we can connect!
ReplyDeleteThe new house looks huge! I love all the living space and the extra large backyard. I'm a big fan of when not too much has been updated too, because unless the person has done it professionally (and sometimes even if they have) there can be all kinds of problems with the work that was done! Good luck with your move :)
ReplyDeleteIt looks like it has a large amount of space and good layout - good job on overlooking some of decor choices and paneling ;)
ReplyDeleteI like your ideas for the handrail, esp the images with the wood top. I think that would help set the tone for any updates that you do. I know what you mean about the kitchen - ours is also "updated" and new, so I hate to spend money on it, but it is so not our style...
Sounds like you have some work to do before moving in, I hope that everything goes smoothly for you!
I was having a REALLY hard time visualizing the potential, until you posted the updated handrail shots. You are going to do amazing things with the house and I am so excited to see the progress!
ReplyDeleteHey Sara
ReplyDeletewhen I saw the railing in your new home it made me think of this post where they added a bookshelf...http://justcallmehomegirl.com/not-so-ordinary-raised-ranch/ Just one of the many ideas I'm sure you'll be bombarded with! lol
Have a wonderful time making this home your own1
That is a lot of work for you guys....lucky us we get to watch it all unfold!!! Can't wait to see you work your magic!
ReplyDeleteThanks, everyone! I'm so excited to share our progress and simply can't wait to close on this house to get started!
ReplyDeleteI am so excited to see what you do to this house. We moved into an 80s colonial type home a couple of years ago and it has a lot of the same stylistic headaches you have here. I need to steal (i mean, get inspiration from) your ideas!
ReplyDeleteI can't wait to follow along with your projects. You always work magic.
ReplyDelete