But just to give you a visual, here is what it was looking like on a daily basis. It was bad, real bad. I hated doing laundry in here, and that is mostly because there was just no room. We had that massive steel shelving unit that was mostly loaded up with junk, so we went through it all and threw a ton of stuff away. Mostly old paperwork. Guys, I had pay stubs saved all the way back to the year 2000! I took this photo after I'd already removed a lot from that shelving unit.
I would constantly be tripping over clothes while trying to wash and dry loads, because I didn't have any room in there to store full baskets. It was so embarrassing!
And to get to the furnace was a shimmy situation, so many things needed to go.
My goal for this room was to update it without buying any paint. I thought a fun idea would be to use up some random sample cans of paint to kill two birds with one stone. I knew I didn't have enough to do the whole room with one, so I looked online for a rug that might tie some colors together. I stumbled on this one at Wayfair, and was sold when I saw how my available colors would work with it! I decided to use Wythe blue on one wall, Palladian blue on the other, and some leftover Anew Gray (the color in the boys' rooms) on the biggest wall. The Fusion Mineral paint 'mustard' color looks nice against the rug, but it just looked like baby poo on the wall. I will not buy paint sight unseen online again!
The only bummer is that the sample jars were satin, and I typically hate satin paint on walls. Since it was 'just a laundry room' (that was my mantra throughout this project haha) I am ok with shiny walls. I started by priming all of the paneling, trim, and cabinet boxes/doors with BIN.
** Note the whole two rolls of TP and two rolls of paper towel we had in the house when I was doing this project. Luckily, we hit the jackpot with a whole 12 pack of TP since this photo! **
I rolled the primer on the paneling and it sanded up so nicely. I even rolled BIN onto the black track of the ceiling, since I intended to paint the ceiling tiles and track later.
Next up was the trim paint used throughout our house, Behr Satin Ultra Pure White.
I noticed something after I painted the trim, our vinyl window looked very yellow and ugly next to the fresh white. The people we bought this house from put the most basic builder windows possible throughout this house, and they are all yellow and gross. I decided to try a magic eraser, and it worked surprisingly well!
I am not sure these windows were ever cleaned.
I also used the magic eraser on the laundry tub, which was brand new and sparkling white when we had it put in a year ago. Not bad!
Painting the ceiling was the first time I had an 'oh crap' moment. Obviously, you normally want to remove ceiling tiles before painting them because they aren't attached and just push up when you apply pressure, but I couldn't since they were very brittle and I would 100% break them all trying to remove them.
Rolling worked ok for the first light coat, then I went in with a brush to really get into the crevices. The bonus is that the paint acted as a glue to hold the tiles down and make it easier to paint without it pushing up each time. Dang, those tiles were gross.
After the ceiling was painted, I turned my attention to the floor. I had a few beers last month and decided to order flooring for delivery from Lowes for this room. It is 4x36" long peel and stick tiles that I used in a closet in our downstairs bedroom, and I found it pretty easy to work with.However, this room had missing tiles, large humps in the flooring, and lots of stuff to cut around. I improvised for missing tiles by spreading some tile mastic in the space and it worked pretty well.
I started initially at the far wall, then realized how dumb that was and started at the doorway instead. Luckily, I was able to pull up the few I'd already done and reuse them under the washer and dryer. It was so annoying to cut around the pipes and water heater, but I did a pretty good job with only a few wasted tiles.

The laundry tub isn't screwed down, so I was able to slide the tiles right under the legs. I did have a hard time with getting flooring under the dryer, since we didn't want to disconnect anything. With Shaun's help, I was able to slide it forward and back until all the pieces were in. I was also able to pull up and reposition anything that didn't lay correctly the first time. But by far the hardest part, was the last row. Of course each piece had to be cut lengthwise, which is very difficult. I ended up making a template with pieces of the backing paper and it worked pretty well.
I just had to remember that I wanted the straight edge to be on the bottom, cut edge to the wall, so I had to reverse the template when I put it on the back to mark and cut.
As you can see here, I didn't remove any of the trim because I wasn't sure if it would ruin the paneling. I wanted to preserve as much as possible without making a big disaster out of this room. The last row isn't perfect, but it's actually pretty good. I can always add a small piece of quarter round or caulk to finish it, but *spoiler* I'm definitely not going to.
Notice all the shavings from trimming each board painstakingly to make them fit.
When the floor was all the way in, I turned my attention to the paint for the walls. I did that part last because I still wasn't sure what colors would go where, and the floor is very easy to cover with plastic.
I had JUST enough paint to do the far wall with BM Wythe Blue, the wall with the door BM Palladian Blue, and then I used leftover SW Anew Gray on the wall with the shelving unit. I also had the unpleasant task of trying to fix this mess around our outlets and light switch:
I used a patch kit from Home Depot, and it was super hard to get the results even. With an extra big switch plate cover, it's fine now. After the paint was up, it was time to work on the details for the cabinet doors and get them rehung. I spray painted the brass hinges and screws, as well as an existing hook rack, with Rustoleum Satin black. Side note: do you all have 15 random cans of spray paint in your garage or basement too??
This rack used to be an oil rubbed bronze and I preferred all black. It is the perfect size for this spot, so I got to hang it right back up in it's existing holes.
It was so fun to watch the transformation take place! I wanted to spend as little as possible, but I did want to add a few details to really make it pretty in here. One of those details was these amazing knobs for the cabinet doors. They are only $20 for 4 on Amazon! I was scoping out something similar on CB2 for $13 each, so this was an absolute steal! They are heavy and seem like real stone.
I love the brushed brass base and marbled black top. So chic!
I also found the perfect hooks for some hanging planter holders I already had. I found these hooks on Amazon, and they are just what I needed.
The plant hangers are no longer available from Target, I've had them sitting around for a year or two and finally had the perfect spot for them! I did need a pot for the other one, so I snagged this one on Amazon and it's the exact color I wanted!
I also bought a couple simple robe hooks for hanging stuff to dry from Home Depot. Yeah, it's a little crooked, but so is everything in here.
I wanted to add a little personality, so I reused an old frame and made a little sign in Photoshop. I smile whenever I see it and didn't have to buy anything. It's just a framed piece of paper.
I used an old vase I've had since the Russet street house to hold my dryer balls. Also, dryer balls are pretty useless in my opinion. Oh well, they look cute. I also got a super cute macrame wall hanging to cover the ugly access door to the electrical panel. I'll give you a guess where I got it. Yes, Amazon. I love it!
And here are some full room shots.
The floor and rug were worth the splurge! This flooring is actually very cheap, $1 per piece/sq ft. I bought 85 pieces and I didn't end up needing that much.
So happy with the cuts around the water heater!The 3x5 rug was $109 on Wayfair and I love it! It's flatwoven, so I plan to put a pad underneath. It does shed a lot, but it's worth it for a wool rug. In this picture below, you can see the hump in our floor where the edge is slightly raised. I'm ok with the way it looks, but hopeful that it won't crack. If it does, I have a lot of extra pieces!

The ceiling turned out pretty good, now I need to replace the yellow light cover.
My favorite spot is the window.
And my favorite part, the before and after photos!

This collage really cracks me up, because it shows what really had to happen to make this room the way it is...lots of decluttering!
I would love to make a DIY laundry basket dresser like this one by Ana White, but it will have to wait until things are more normal and I feel comfortable going out to buy the materials. Here is the cost breakdown for this project including tax:
Flooring $88
Rug $116
Wall hooks $2
Planter hooks $15
Cabinet knobs $21
Blue pot $23
New plant $5
Macrame wall hanging $21
Total: $291
Having a pretty laundry room: Priceless!




























































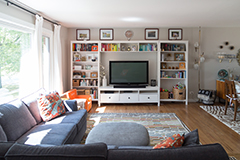
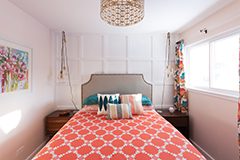
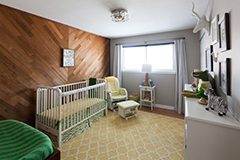

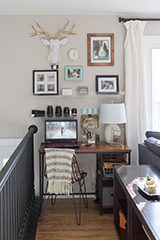
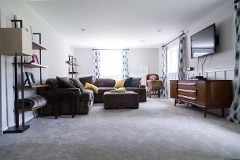
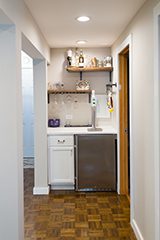
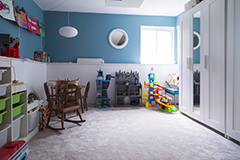
Wow! Great transformation! I really love how you used paint you already had (and, yes, I have tons of partial cans of paint too) and kept the cost down, but made a huge impact. Congratulations on a job well done.
ReplyDeleteThank you, Kim! I love using up stuff!
DeleteI love this!! you've done such an incredible job!!
ReplyDeleteOne nitpick, and it's a 100% me thing, but I'd swap the hangers for the plants, have the trailing plant in the higher planter. It would balance them a little more, visually :)
Thank you! I totally get the visual thing and had it that way originally, but the way the macrame is woven on the longer hanger the spiky plant wouldn't have as much room to spread. I may still tinker with it!
Delete