So, just like last time the movers delivered our stuff and left us with boxes to the ceiling in every room. I didn't really take any photos of it initially because I was so traumatized. But, here is the mess today after two weeks of working on it.
Guest room status: poor. No guests allowed, the entire room is full of linens and my clothes.
Extra bedroom status: tragic. Don't worry Kelly, we didn't rip out the amazing chevron wall, it was an optical illusion!! This room was the obvious winner for bring the 'dump all' for random boxes. Oh, and all the huge baby apparatus that used to live out of sight in our crawl space.
Ashford's room status: good! When you're a parent, they always come first, amiright?
Master bedroom status: fair to poor. We have these tiny sad closets that simply cannot contain my shopping spoils from the last ten years. We also are looking for a new headboard and haven't hung the new light fixture yet. Points that we actually got the curtains hung, though.
The main living area is still covered in cardboard and plastic because our downstairs is being completely re-drywalled and it will soon be fabulous! For now, status: unsafe for small children.
Dining room status: Fair to poor. Our table works, the coffee maker is set up, and once we get our new chandelier up, pick up a bit, buy a new rug, hang the curtain rod, buy new curtains, and hang things on the walls, it will look awesome. Yeah. That is going to all happen very soon.
Kitchen status: tragic. There are so many things wrong with this kitchen. There is so little storage that we had to bring cabinets up from the basement to put things in temporarily, the dishwasher door scrapes against the door trim when you open and close it, and the tile is broken at the threshold to the dining room. Also, the previous owners have a dimmer on the can lights that doesn't actually dim anything because they just put regular CFL bulbs in the cans. Can I just mention my amazing hibiscus tree? That is what it looks like after living with my plant-whisperer mom for a month.
Have I shown you the lower level? I don't think so...here it is when we moved in:
It stunk like smoke in here, had zero lighting, and of course was covered in cheap paneling and acoustical tile ceiling. Within a week it looked like this:
And here is the bedroom you see to the left:
Dark, paneling, smoky smell, horrible carpet that had moldy carpet padding.
Downstairs half bath: the toilet runs, the vanity top is meant to be on legs NOT on a vanity, and the lighting and medicine cabinet are awful.
Laundry room: dismal washer and dryer, paneling, dirty drop ceiling, plywood cabinets with completely bowed shelves.
Weird bar nook: I am dumb for not taking a better photo of this from farther back. It had upper cabinets that literally couldn't open because the doors hit the frame of the closet they stuck this in. Laminate wood counter, questionable wiring for the lighting, mirrors everywhere. Yikes. This is all gone now!
So much progress has been made on the lower level. Here it is after a couple visits from a great electrician, and the fabulous drywall guy that did our kitchen on Russet Street!
We are keeping the wood parquet, it is in very good condition. The old linoleum will be covered by carpet eventually. The walls with plywood will be painted white, and we will add board and batten treatment to make more sense of the bumped out ledge around the perimeter.
The area straight ahead is the weird bar nook that we ripped out. It is now a clean empty space for us to do whatever we want with. While it would be nice to have a closet for storage, we are thinking of a more interesting application...probably a built in kegerator with lower cabinet if we can fit it, then floating shelves on top for glassware.
This is a better look at the plywood and ledge situation. Our drywall guy installed all the luan and even routered the edge of the pine 1x4s to look more finished. The tv will be mounted in between the windows so we don't get any glare on the screen.
On the wall straight ahead, we are probably going to do built in cabinetry similar to what we did on Russet Street. We have 195 inches, which would fit 6 30-inch wall cabinets plus a 15 inch wall cabinet perfectly, but I'm not sure if that is the final plan. We desperately need the storage, though!
I love how this basement doesn't feel like a basement. I think the 'hallway' helps it feel like another house instead. The laundry is on the left, the middle door is the bathroom, and the bedroom is the door on the right. Speaking of the bedroom.....
The carpet was ripped out and the walls were all redone in here, too. We haven't added any overhead lighting due to the ductwork, but it might happen later on since we didn't pull out the ceiling in here. For now, I will just get a plug in fixture that operates on the switch. I plan to paint all the walls in here and on the long wall to the right, put two big wardrobes from Ikea for my clothing overflow. We will most likely carpet in here as well.
So, that is where we're at! Today we are priming the drywall downstairs and hopefully getting everything painted so we can move our extra boxes and junk from the upstairs down...so our trim guys can get in and replace all the trim with new 1x4 mdf upstairs. Whew!
Home Style Saturday 490
2 hours ago



























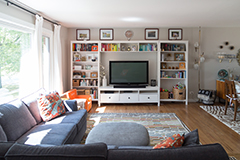
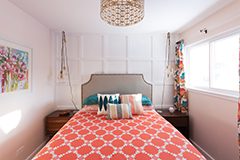
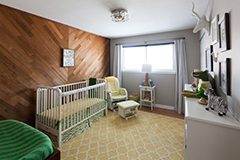

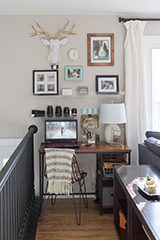
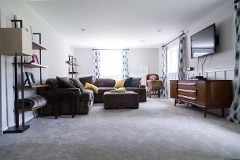
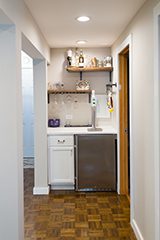
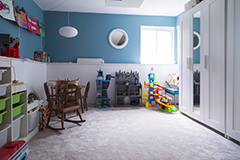
Whoa! Unpacking is the worst. Especially when your new kitchen is half the size of the old one (this happened to me). Sounds like a ton of future blog fodder. Can't wait to see it all transform. The basement looks like it has fabulous potential.
ReplyDeleteThe basement is amazing so far. Living with boxes can be such a drag. Can't wait to see what's next.
ReplyDeleteCan't believe how much you guys HAVE gotten done! Unpacking happens as needed, right? ;)
ReplyDeleteThanks, ladies! We are so tired, but determined to get things done right away rather than waiting for 'someday' then realizing it's been 10 years.
ReplyDeleteYou are too funny... you're pulling my leg, did you or didn't you ;) haha!!!
ReplyDeleteGirl I don't know how you guys do this - but you are the masters of the remodel, and the move :)
I enjoy watching the transformations you do, and I say a little prayer for your sanity every day!!!
Hi Sara ... another house?? Love the basement. It looks like it's going to be awesome when it's done. Hope everything is going well. What town are you living in? Headed up that way in a few weeks.
ReplyDeleteDarcy
Kelly, we really didn't rip out the wall - I promise! There will be a rug in the room so there won't be too much 'wood' going on...I hope.
ReplyDeleteHi, Darcy! We are in Palatine. It's only a bit over an hour to Racine, so it's perfect for seeing family and friends but still allowing Shaun a decent commute for work. We are very excited for the basement, we've never had such a nice big space like that!
It's looking great!! I know it's all very overwhelming in the moment, but it's going to be AMAZING! I have faith, after watching you work miracles for years.
ReplyDeleteThis comment has been removed by the author.
ReplyDeleteI can't believe that carpet was ever a good choice! So ugly!
ReplyDeleteI think your describing rooms as tragic, is hilarious. Is tragic worse than poor? We need a legend with the order of good to bad.
ReplyDelete