I needed to make our life very complicated by creating a 12-foot-long built-in bookcase along this wall. With cabinets on the bottom. And baseboards and crown, naturally. Like this:
Easy DIY, right? I immediately went to Menards and bought some oak kitchen wall cabinets to use as the base. They were reasonably priced, 12 inches deep, 30 inches high....and perfect for extra storage. We primed them outside, excited about the project. I think.
Thinking this was going to be a breeze, we pried off the baseboard along the wall and laid out some 2x4's as a platform for the cabinets - they needed to start 5 inches off the ground to allow the baseboard to run underneath.
We had a beast of a time trying to notch out the baseboard along the sides of the wall. The baseboards were very solid wood, and the plaster was not impressed with our efforts to cut them mid-wall. In fact, it was a jerk.
Here is a mockup of the platform the cabinets would sit on. The 2x4s would be stacked together, the two pieces stacked on opposite ends equal 5 inches:
And here is where our project stopped. We just couldn't wrap our heads around all the steps to get this things started. Some of our questions were:
- How to secure the platform?
- How to maintain the cold air return and all the outlets on the wall?
- How to put a top on the cabinets that spanned a 12 foot 1.5 inch wall?
- How to build the shelving with a plywood backing, and how to secure them to the wall and the cabinets?
- Adjustable shelves, or fixed?
The cabinets were starting to get secured to the base in no time...
Before long, he had them all in:
I was so excited! Since we were building over the entire wall, I had to write some little messages just in case anyone would ever see them.
I love the note Shaun wrote to his friend. I suppose it had been 6 months that this room has been in shambles, we were both really sick of not making any progress. Hager was crying when he read it, though.
Just kidding, I think he was wiping away his manly sweat. Or trying to avoid the camera. Or shaking his head at me. Whatever. Let's look at that top!
Because the wall is so long, we couldn't find a board long enough that was at least 13 inches wide. We ended up ripping down these 16" edge-glued pine boards with the table saw. We had to use three to cover the entire length, I hope my wood filling skills are good enough to cover the seams!
Next week I will share the shelving process. Also, why do I always pick these impossible projects?!




.JPG)
.JPG)
.JPG)



.JPG)
.JPG)
.JPG)









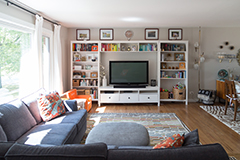
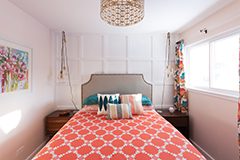
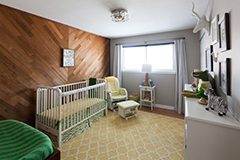

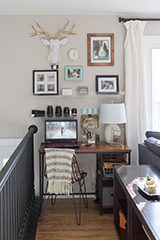
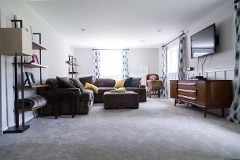
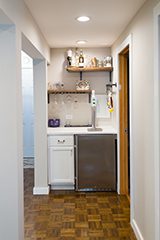
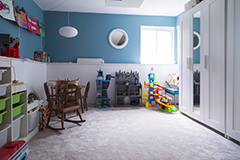
This is gonna be great!
ReplyDeleteLooks fantastic, much better than just painting the wall, heaps of great storage as well!!
ReplyDeletethat looks amazing!! i need your friend to come to my house :)
ReplyDeleteI love your notes. It makes me tempted to leave one of our own.
ReplyDeleteI love your notes (I've been doing the same thing!) and that bookcase is going to be gorgeous. Think you could convince your friend to help build one for my house? ;)
ReplyDeleteWhat a great idea! I can't wait to see how it turns out. We write notes also on projects we work on and cover.
ReplyDeleteDespite the hard work...and time...I am so jealous of this project! I would LOVE something like this in our house! Unfortunately, we seem to have windows near most of our corners and no full blank walls like this. I HAVE considered doing just the bottom half of a wall. I think you will either inspire or derail that plan. ;)
ReplyDeleteCan't wait to see the finished project!
Love it! I'm going to be so jealous of this wall. Can't wait to see it finished!
ReplyDeleteGreat Idea. We want to do the same thing if (or when) we finish our basement. It will be worth the pain. We wrote messages on our walls when we added our wall of closets in the masterbedroom.
ReplyDeleteI love the look of white bookcases. Can't wait to see the finished product!
ReplyDeleteOMG that's amazing! I would love to build something like this too, but I'm completely intimidated by all the work. This is going to look so great!
ReplyDeleteThey are going to look awesome!! We'd like to add them to both sides of our fireplace, but we're too intimidated by the work!
ReplyDeleteI love that you call your house's former owner Boozie Suzy! I've pretty much decided that the guy who flipped our house shall here after be called "Tricky Dick".
ReplyDeleteCan't wait to see the finished product! And hopefully it will inspire us to finish the build-ins we have planned!
Why? Because you're awesome and you know you'll figure it out. I can't wait to see it- it's already looking fabulous. Side note- in Stan's mom's house, there's a creepy little storage room with notes written all over the wall like "Jack and Suzy's clubhouse 1952". It's pretty adorable, but a little Shining-esque too. Your notes don't look nearly as creepy.
ReplyDeleteLoving this so much. If we had a separate family room - I would so want built ins too - love how you used your thinking caps and used cabinet doors for the bottom cabinets good thinking
ReplyDeletelooks AMAZING! what a great idea...
ReplyDeleteI love your notes! You have a really, really good friend. I don't know many people who would stay out of state for a week to build a bookcase for a friend.
ReplyDeleteThis will be beautiful when it's done! It's already looking pretty good, I think. I LOVE that you wrote a note to Boozy Suzie!! Hahaha, I think we wrote a note to Crazy Charlie when we were putting up walls in our basement, and also left a few things in the walls as a sort of time capsule for the next person who tears it down, haha. I wonder what they'll think. :)
ReplyDelete~Chelsea
My mind is absolutely blown. This is awesome. You are so luck to have such a crafty friend!!!
ReplyDeleteHysterical notes, too!
Oh my god Sara - this is going to look incredible when it's done! What a smart idea! Can't wait to see more progress!
ReplyDeletehahaha. wow. very adventurous indeed, but knowing your talents, i have faith that it will turn out amazing :)
ReplyDeleteCan I just say your husband must LOVE you very much!! Mine would have said NO WAY!!! I'm very jealous, its going to be great!
ReplyDeleteOH man, I was all ready to see the finished shelves!! This is so exciting! I love the look of built-ins... even the ones that are built after the fact. And a whole WALL of them?! Imagine how much fun you'll have decorating them!! Color me jealous. I don't know who this Hager guy is, but he is awesome. (Not that you and Shaun aren't.)
ReplyDeleteI can see where this project would end up being a huge undertaking, but it is going to look so good when it's done. Added store is always a plus!
ReplyDeleteLooking great so far!! We're starting work on building shelves in our office closet right now, so I am looking forward to learning from what you all do and applying it to our project! Right now, we're trying to decide what wood to go with. Will you use pine for all of your shelves?
ReplyDeleteIt's going to look amazing! Definitely worth the hassle once it's done...
ReplyDeleteThis is going to be AWESOME. An entire wall of storage. Rockin.
ReplyDeleteWe just started working on our shoe storage built-ins over the weekend and are running into similar problems...and stupidnothingislevel walls. Looking forward to seeing the progress.
ReplyDeleteWow, Sara, that's looking fantastic!
ReplyDeleteLooks GREAT! You'll be SO HAPPY to have that storage when it's done!
ReplyDeleteYour notes are cracking me up, esp. the boozy susie one. This is going to look so amazing and I'm totally taking notes, because this is our EXACT plan at the new house, next to the fireplace. Cabinets on the bottom and shelving on the top, with space for a television. Yay! I love it when I can shamelessly copy off another blogger.
ReplyDelete"Paint it and call it a day." What a dear man. That's so quaint.
ReplyDeleteIt's going to look great - hang in there!