Broan recommends this thing hang a minimum of 30 inches above the range, and that means the outlet needed to be 42 inches high. It was not. I cried. And cried. And went to the bathroom a bunch of times. Possibly ate some chocolate. And then Shaun decided to call a handy friend and he came over in 30 minutes and put the universe right again.
Ok, we still had to cheat it. This was as high as we could go and still be able to plug the sucker in. Not ideal, but it worked. I just thank the Easter Bunny that we used a 'clock' outlet that recessed into the wall. At least something was right.
I had taped some paper up on the sides because the metal hood was making marks on our new tile. This was a good solution to avoid dings on the visible areas all along the sides, without getting in the way. And after I took this pic, the guys left for Home Depot because we didn't have the 6-inch round duct connector. DUH. Finally, it was done.
I'm so happy that it doesn't look or feel too low, even though it is 28.5 inches above the range instead of 30. You might also notice we opted to put the vent portion of the decorative flue on the bottom instead of at the ceiling, because you could see that ugly duct through the vent in that position. That would be silly!
My favorite thing about it is definitely the lights. I love how they light up the tile!
And that is that.
One step closer. Note to everyone doing a kitchen renovation - take very careful measurements, and read the instructions for appliances well before you place your outlets! Also, don't be pregnant for your entire kitchen renovation! Only weirdos do that.



.JPG)
.JPG)

.JPG)

.JPG)






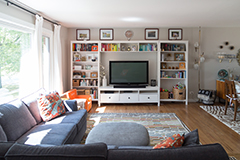
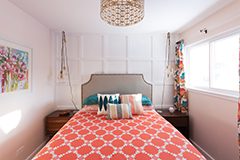
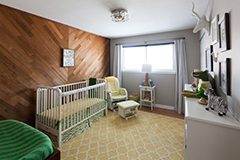

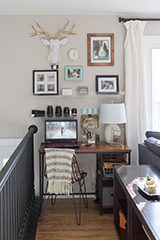
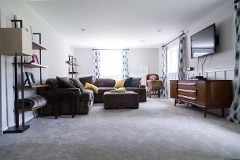
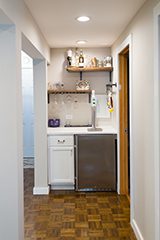
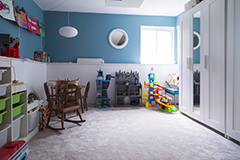
Why must things go wrong? Glad it all worked out in the end but ugh I can just imagine how you felt.
ReplyDeleteRegardless - it looks GREAT now!
I'll bet it feels good to have this project checked off the list!
ReplyDeleteAwesome! It looks fantastic. You must be happy to have this finished.
ReplyDeleteIt looks great in the end . Ours was supposed to go in today but it's delayed till tomorrow , sad . I left our outlet hanging and left a big gap in the tile , hopefully that was the right thing to do !!! I can't wait go a stove and hood it's been almost 8 weeks without , yuck
ReplyDeleteSara - it looks fantastic! The kitchen is so gorgeous. You must be really pleased.
ReplyDeleteIm not funny these days but I am a fatty fat fat. :-)
the range hood looks great! we looked at that one too but it wasn't tall enough for our super tall ceilings.
ReplyDeletei'm so worried that we're going to have issues installing ours... i already think the duct is going through the wall just slightly off center, which is going to be a problem since the range hood needs to be centered. i've kind of been avoiding it :-)
you're almost done! and i'm jealous!
It looks so good! We had a similar issue at the flip - maybe our electricians should hang out. :)
ReplyDeleteThis looks awesome! I dont' think it looks too low at all. When my husband and father installed our cabinets, they installed them too high. It still bugs me, and it was only a few inches off. But, I couldn't bring myself to make them re-do it. However, it's not our forever house and I wasn't pregnant. Things would be different if it were happening now.
ReplyDeleteAlso, I'm moderately jealous of your hood. I really wish we had one. The next house, I say.
Everytime I see these pictures, I fall in love with those curtains again. I love the idea of full-length panels in the kitchen.
Ugh, I hate those "oh sh!t" reno moments! But your hood looks sexaaaay & that is the most important thing! (Says your sexy kitchen gadget twin.)
ReplyDelete