Smooth the walls completely: We used lots of joint compound to get the walls perfectly smooth so it would look like wood instead of wall. Expect to cry and scream and eat dust for days! Or get extra thin MDF or plywood and attach that to the wall instead. We wanted to preserve our baseboards without removing them, so that plan didn't work for us.
Pick the molding style: The decorative molding we used was about 3/4 inch thick. It wasn't a fancy design, just a simple profile. You could easily use something thicker, but I liked that they looked like picture frames, and it seemed to fit the age of our house better than more modern flat pieces.
Map out the boxes: I had the whole room mapped out on a piece of paper, how long every wall was, and how many boxes would fit. I decided that keeping the top and the bottom of the boxes about 3" from the chair rail and base, and from each other, was the best look for us. We did have to fudge this a little bit due to space constraints on smaller walls, but it was between 2.5 - 3" always. We always kept it 3 inches from the chair rail, though. Because I had wildly different wall lengths (from 21" to 90"!) I measured the outside width of the boxes to be anywhere from 18" wide to 22" wide. As long as you have all the boxes on one wall the same height and width, it looks great. You will have to tinker with the numbers until you find the magic ones that won't leave you with 24" wide boxes on one side of the room and 14" wide on the other! Your heights should all be the same. Because we put the bottom of our chair rail piece at 34" from the floor, and the baseboards were about 5" tall, we had a height of 23" for all the boxes, with 3 inches space on top and on the bottom.
Attach the chair rail: We chose to have the bottom of our chair rail at 34 inches. It's very important to have it perfectly level because the boxes will be based off this line. We used a nail gun, caulked the joints, and filled the nail holes with white wood filler before painting. And then we lived with it like this for about a month before finishing the project!
Attach the molding: We used paneling adhesive and our nail gun to attach the pieces to the wall. The hardest part is mitering the edges and having them line up on the wall in a nice box pattern. When they didn't, we'd either cut them down more or fill the gap with some caulk - a nice safety net when you plan on painting everything! Once you get the first box up, it's easier to level the next one out based on the first one. I will tell you that it's better to eyeball it. If the level says its 'level' but your eye says 'that's jacked up', then go with your eye instead.
For more visual help, please head over to Bower Power to see Katie's instructions, pictures, and diagrams. She did such a great job putting together her play-by-play!









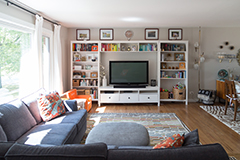
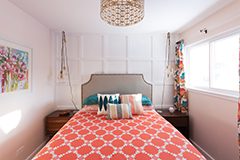
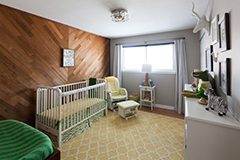

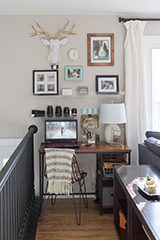
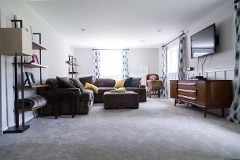
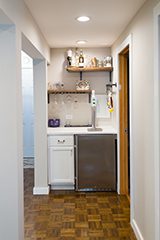
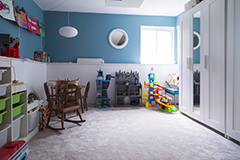
Hi Sara,
ReplyDeleteI know this is a very old post, but I"m getting ready to do this same thing in a huge living room I have, and I have a question. Most of the paneling you have went in between doors, or windows where you already had a piece of trim for it to "hit" or run into. But what should I do if I have an untrimmed entryway that the chair rail will come up against. I see in one picture you had that happen. It seems like with the "faux" it will be very obvious that it isn't real paneling when it stops abruptly.
Thanks!
Rebecca, if you have a chair rail that will 'end' at an unfinished entry, the best thing to do is a 'return' where you cut a 45 in the molding and then insert another 45 piece so it goes back to the wall. This explains it pretty well:
ReplyDeletehttp://www.diychatroom.com/f50/adding-chair-rail-dining-room-connected-kitchen-8802/
As for the 'boxes', as long as you space them correctly and they are all full boxes (not cut in half at the untrimmed doorway) then it should look just fine!
I think we were all doing this kind of project at the same time!!! If you are getting new "action" to this post, it is because Erin at Domestic Adventures has linked her post to your friend Sara at Russet Street and she has linked to yours :)
ReplyDeleteAs I have already written to Sara - I really LOVE the way faux wainscoting makes a room pop. Makes it feel more elegant and warm. No one (that is visiting) needs to know that it's "faux" :)
Good job.
I think I meant Katie Bower...? I'm getting confused :D
ReplyDelete